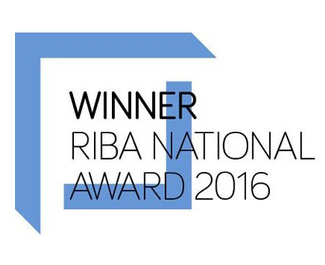This prestigious project was the first new build of the Eastend’s regeneration of London’s iconic shopping district. The mixed-use development was particularly challenging given its tight, city-centre location.
In order to maximise the value of the plot the scheme incorporated a double-storey basement, approximately 9m deep. The complex boundary conditions included an adjacent temple and a Grade II Victorian church as well as the direct retention of Europe’s busiest shopping street. A carefully coordinated scheme was developed working closely with the contractor to ensure maximum buildability. The basement construction also had to incorporate historic pavement vaults. Walsh were able to use their expansive knowledge of historic structures to develop a bespoke and integrated solution.
The structure had to accommodate Crossrail’s future flexibility requirements. A RC raft foundation was designed to limit future settlement criteria to allow future tunnelling.
Walsh worked closed with AHMM to find a column grid compatible with retail, office and residential space demands. This minimised transfer structure, reducing build cost. Walsh designed post-tensioned (PT) flat slabs to maximise the column grid for retail flexibility. The PT slabs incorporated Zara’s retail feature voids and escalator requirements.
The striking glass façade taking its inspiration from London’s historic shopfronts required careful slab edge coordination to suit the intricate and varying glazing profile.


Read more
Read more
Read more
Read more
Read more
Read more
Sustainability is in our DNA and we have our own ambitious goals to achieve Net Zero as a business and with our designs. With innovative in-house monitoring tools, Walsh clients have seen on average reductions of 10-20% total embodied carbon, with some of our flagship work achieving 60-70% reductions compared with baseline figures.