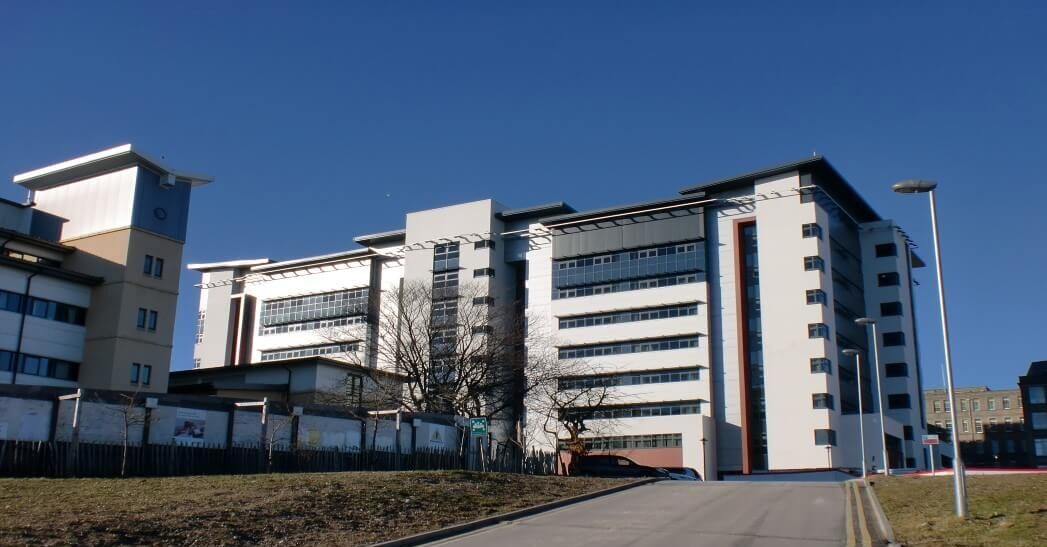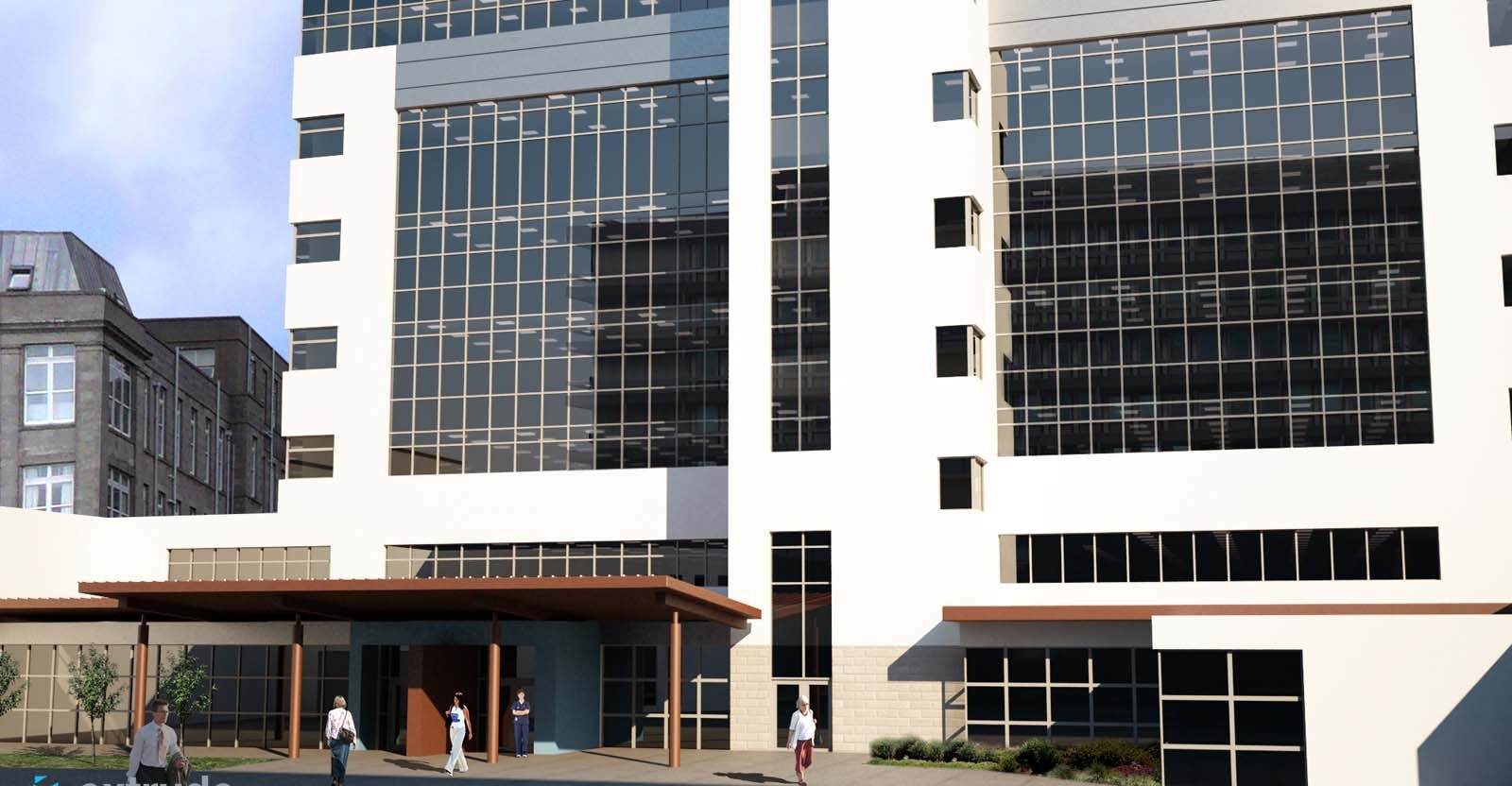We worked closely with the main contractor and the client’s engineer throughout the building regulation stage to deliver construction issue drawings early on.
We were asked to undertake the design and detail of the post-tensioned floors for the New Emergency Care Centre at Aberdeen hospital.
In particular, the development consisted of an 8 storey structure using 300mm post-tensioned slabs on a 7.5m grid. Each slab was recessed to accommodate flush fitted wash room pods.
This enabled the client to make decisions quickly and allowed development work to begin on site within schedule.


Read more
Read more
Read more
Read more
Sustainability is in our DNA and we have our own ambitious goals to achieve Net Zero as a business and with our designs. With innovative in-house monitoring tools, Walsh clients have seen on average reductions of 10-20% total embodied carbon, with some of our flagship work achieving 60-70% reductions compared with baseline figures.