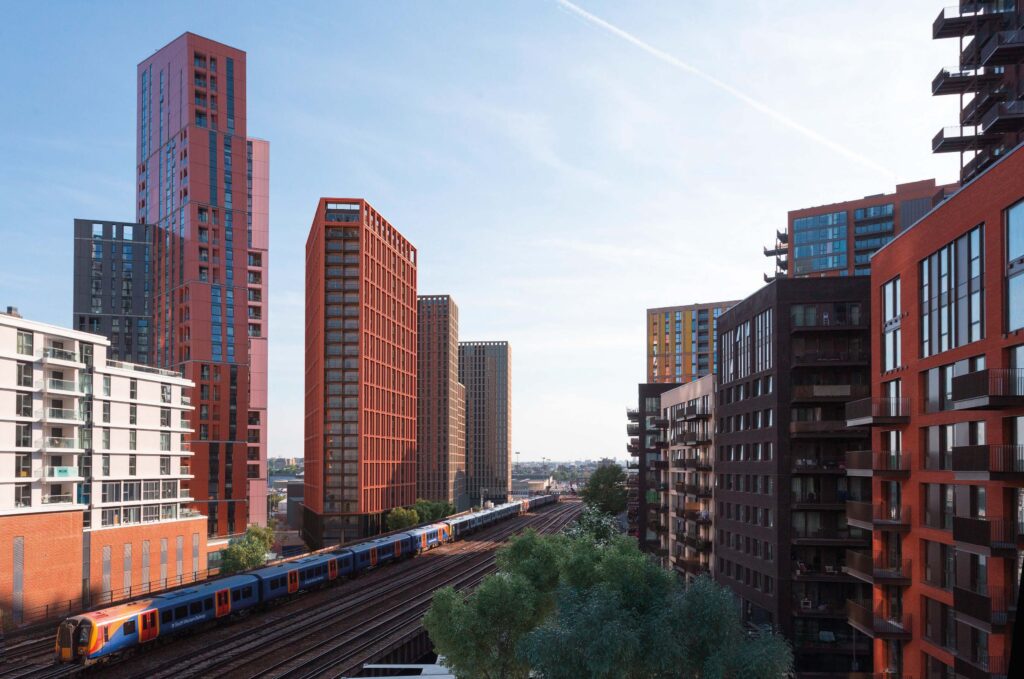This development is situated directly above the newly extended Northern Line at Nine Elms, making it a highly complex engineering challenge. The proximity to major transport infrastructure required innovative structural solutions to ensure the stability of the building while minimising the impact on the tunnels below.
To the east, the site is bordered by a Network Rail viaduct, limiting construction access and design flexibility.
To the south, an access road further restricted site operations and logistics.
Directly beneath the site, two underground tunnels from the Northern Line extension added further complexities, requiring careful engineering to prevent excessive loading or structural impact.
To support the building while avoiding excessive loading on the tunnels, we designed a reinforced concrete grillage of transfer beams spanning across the tunnel exclusion zones at ground floor level. These beams varied in depth from 1m to 2.35m and were supported by 1.2m diameter, 50m deep rotary bored piles. This solution ensured that the load was transferred safely into strata located below the depth of the tunnels, thereby mitigating risk.
At Stage 4, we redesigned the basement layout to sit alongside the tunnels rather than cantilevering over them, as was initially planned in the Stage 3 design. This redesign significantly reduced stress on the tunnels and lowered the overall construction cost. Working closely with the architects, we also relocated bike storage and plant rooms to accommodate the new basement layout.
Throughout the construction process, the tunnels were continuously monitored. This proactiveness helped de-risk the site and provided reassurance to stakeholders, including Network Rail and TfL.
The revised basement design allowed for more efficient construction, reducing complexity and associated costs.
By avoiding direct loading on the tunnels and ensuring continuous monitoring, the project significantly reduced potential structural risks.
We successfully coordinated with the necessary third parties, securing the approvals and maintaining good working relationships with Network Rail, TfL, and Thames Water.
Due to the constrained nature of the site, several third-party approvals were required before and during construction:

Read more
Read more
Read more
Read more
Read more
Read more
Sustainability is in our DNA and we have our own ambitious goals to achieve Net Zero as a business and with our designs. With innovative in-house monitoring tools, Walsh clients have seen on average reductions of 10-20% total embodied carbon, with some of our flagship work achieving 60-70% reductions compared with baseline figures.