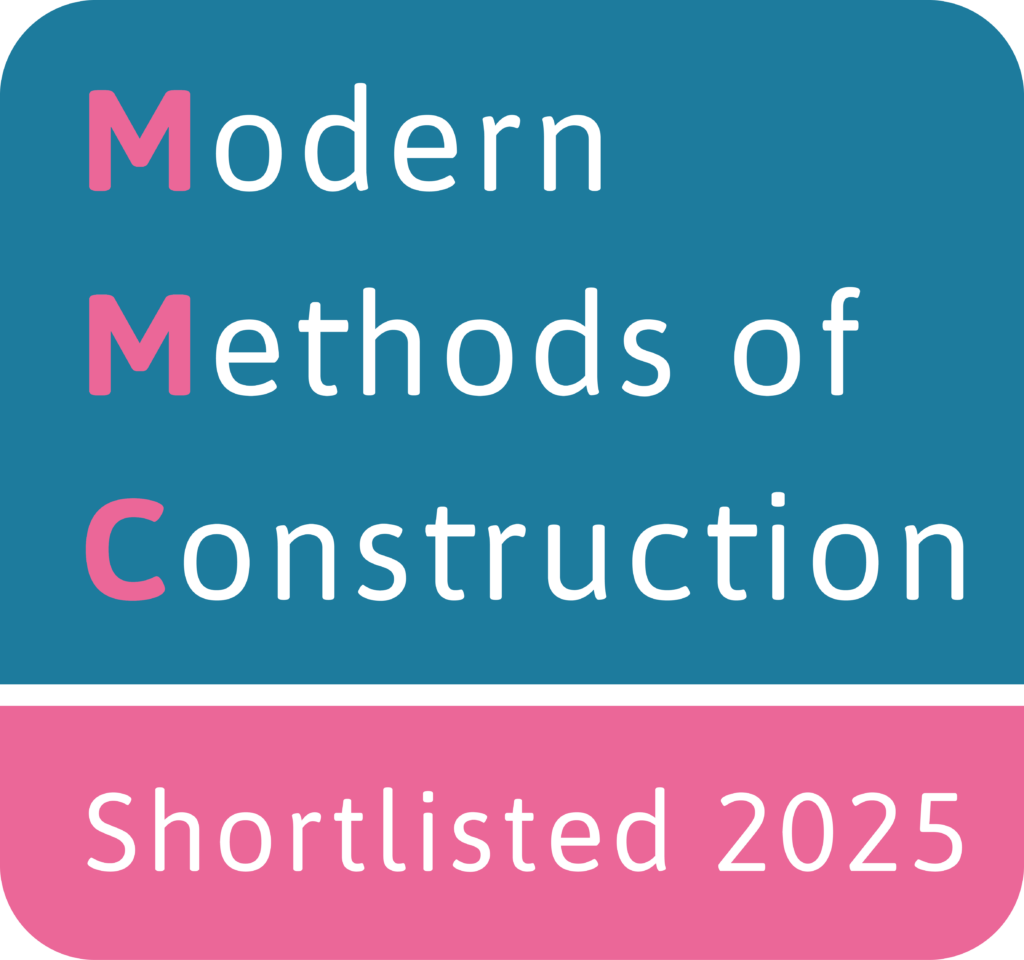Chapter London Bridge is a 40-storey private student residential tower situated in a prime location next to London Bridge Station. The structure is unique for its innovative Modern Methods of Construction (MMC) approach, utilising entirely precast elements.
Walsh led the High Rise Solution (HRS) segment of the structure, designing all the precast concrete elements within a tight design programme. The structure, along with the façade, has been prefabricated off-site, predominantly at two locations in East Anglia. This approach ensures superior quality control and expedites on-site construction, with a turnaround of one floor, including the façade, every five days.
Constructing in a constrained urban environment presents distinct challenges to which MMC lends itself. The site is bounded by public roads on three sides, with an active building site on another, and London Bridge Station nearby. With no storage space on-site, precasting reduced wetworks. Elements can be lifted directly from the transport lorry into place, which results in significant time and cost savings for the client.
Walsh rationalised the structure to suit this method of construction, resulting in consistent floorplates that lend themselves well to MMC. The innovative Ynomia tracking system also allowed us to monitor the stage-by-stage progress of the elements from setting up formwork in the precasting facility through to onsite installation.

Read more
Read more
Read more
Read more
Read more
Read more
Sustainability is in our DNA and we have our own ambitious goals to achieve Net Zero as a business and with our designs. With innovative in-house monitoring tools, Walsh clients have seen on average reductions of 10-20% total embodied carbon, with some of our flagship work achieving 60-70% reductions compared with baseline figures.