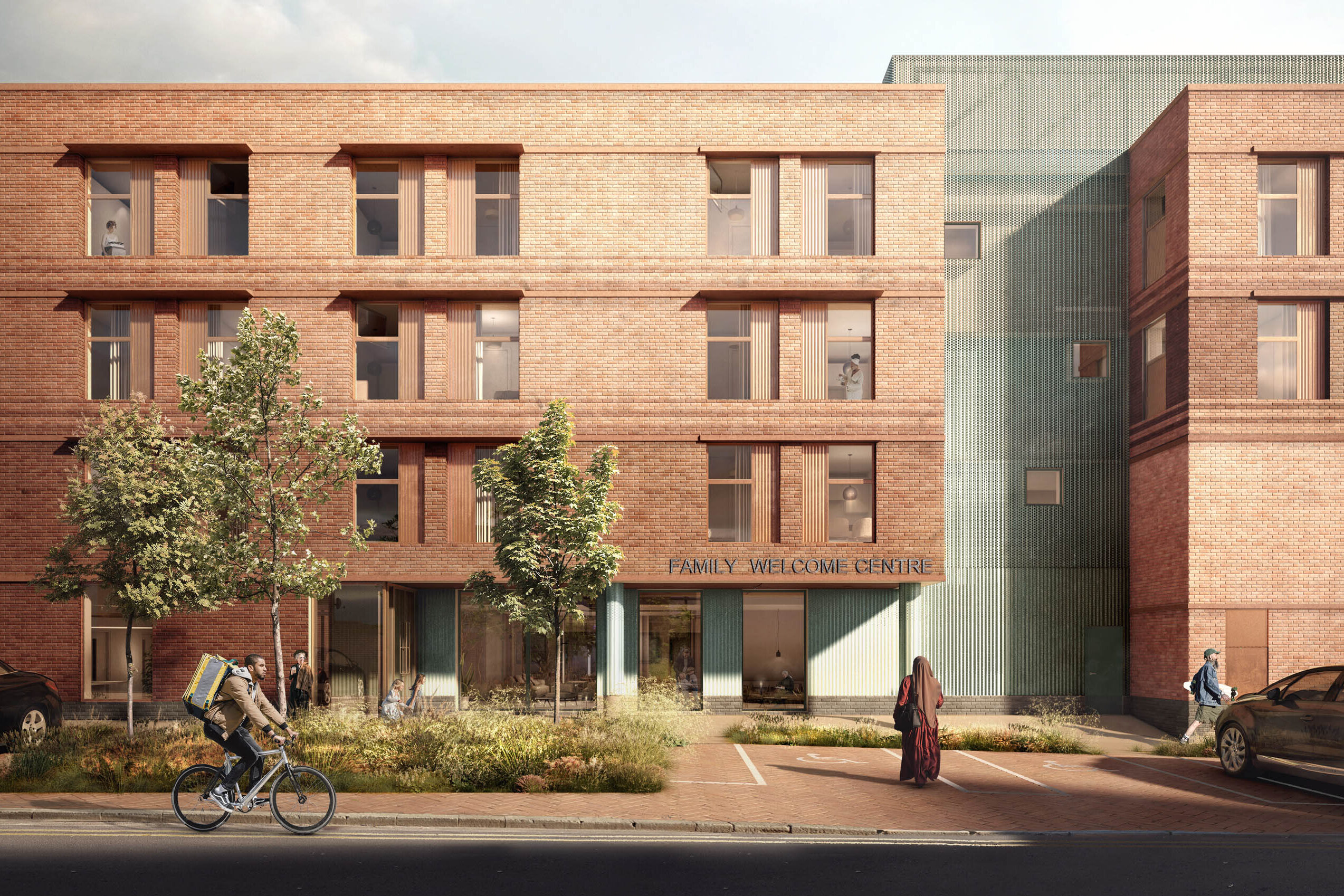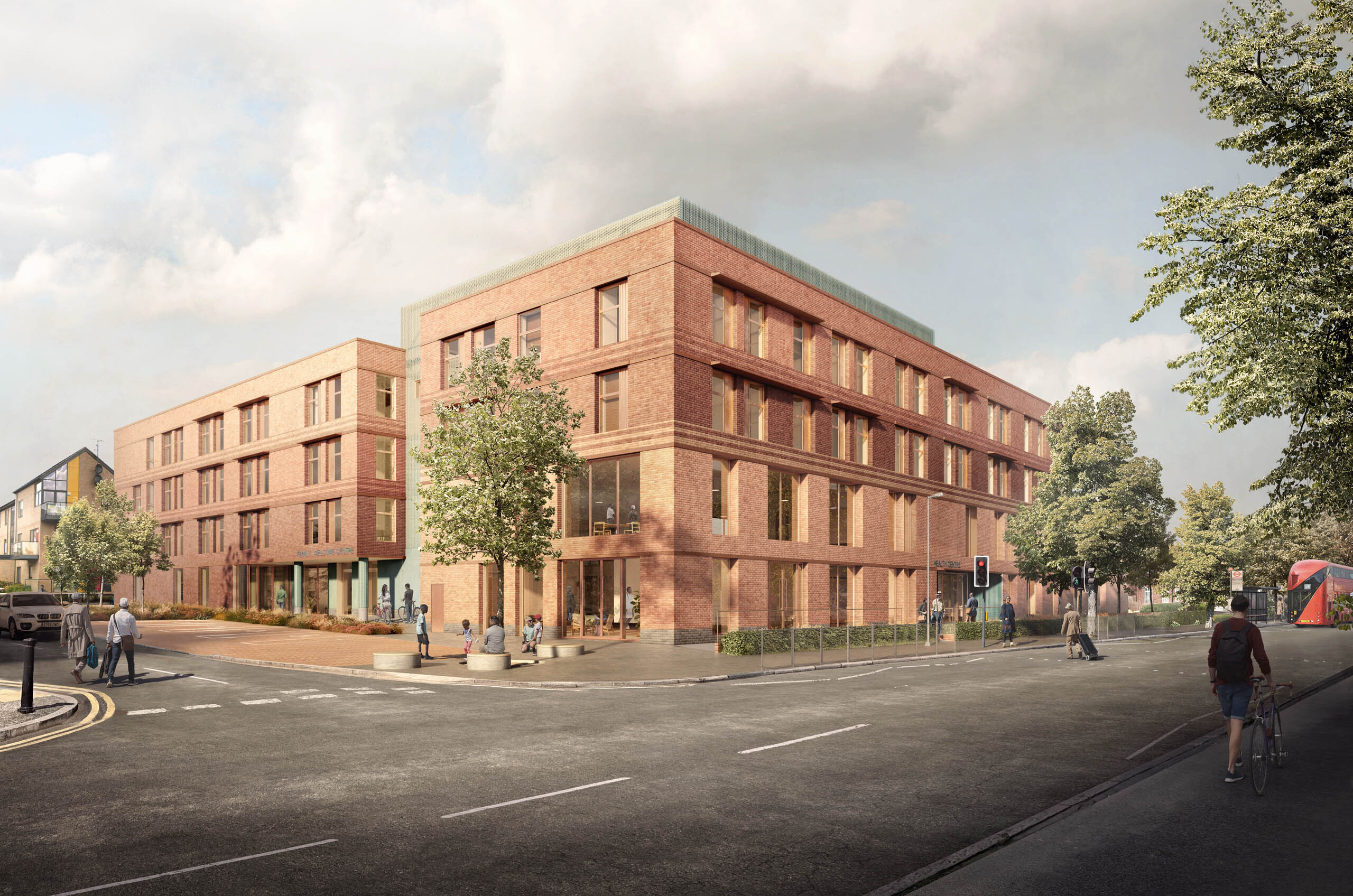The Family Welcome Centre will form the first phase of the Harold Hill Town Centre Regeneration Masterplan: Havering’s vision for the regeneration of Harold Hill Town Centre which received Cabinet approval in spring 2021. Planning consent was subsequently granted for a new centre to provide emergency accommodation for vulnerable families in Havering.
Designed as a U-shaped building, a landscaped central courtyard sits at the heart of the centre, creating an attractive and secure space for families – including a play area for children.
Internally, the centre includes several shared spaces, such as recreational spaces for residents and families, as well as support facilities and private areas. A Health Centre on the ground and first floors, positioned along Hilldene Avenue, delivers accessible health services to the wider local community.
The design of the building was influenced by the need for flexibility for split occupancy. Walsh was able to develop a structural scheme allowing for a high degree of flexibility to aid future fit out of the health care centre areas with a reinforced concrete frame which has been designed and optimised for maximum efficiency.
We worked closely with the frame contractor to utilise low-cement concrete mixes to achieve high percentages of GGBS replacement in the substructure and superstructure elements to minimise embodied carbon and achieve optimal sustainability on this public-sector building project.


Read more
Read more
Read more
Read more
Read more
Read more
Sustainability is in our DNA and we have our own ambitious goals to achieve Net Zero as a business and with our designs. With innovative in-house monitoring tools, Walsh clients have seen on average reductions of 10-20% total embodied carbon, with some of our flagship work achieving 60-70% reductions compared with baseline figures.