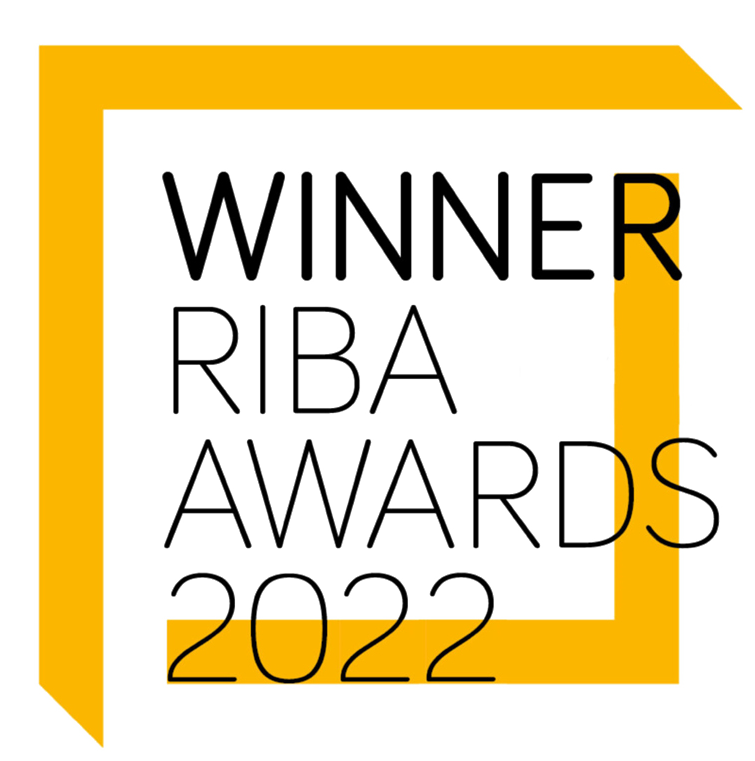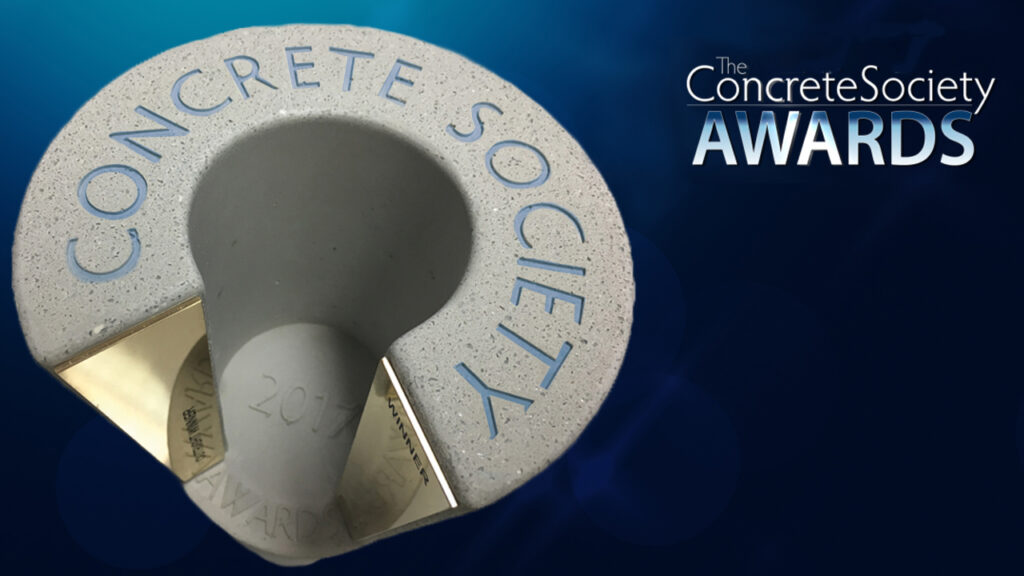A masterplan‑led redevelopment in Camden Town, Hawley Wharf transformed a neglected 0.7 ha riverside site alongside Regent’s Canal into a vibrant mixed‑use quarter. Delivering new homes, alongside a primary school, cinema, market halls, workspace units and community-focused open spaces.
Involvement began at the conceptual and masterplanning stage, contributing local knowledge and working closely with the architect, contractor and client team.
One of the most complex elements was the New Camden Canal Market, situated above Regent’s Canal. An efficient frame was developed using post-tensioned slabs to achieve a typical 3m cantilevered slab edge.
A three-storey top-down basement was delivered between active viaducts, including a 10m-high ground floor that now houses an underground theme park.
The location and layout of the site required coordination with multiple third parties, including Network Rail, National Grid, and the Canal and River Trust. Design flexibility enabled the architectural vision to be achieved despite the tight site constraints.
As a planning requirement, the original façade of Building A0 was retained and integrated into a new four-storey terraced commercial block.
Coordinating with the temporary works designer, the front, rear, and flank walls were preserved while the interior was selectively demolished.
A new steel frame was constructed within the retained envelope, allowing the historic façade to be securely tied back.
Box frames replaced the original ground-floor supports. A sequence was developed to lower the basement level by underpinning the existing walls and providing new commercial units at street level.
Following base build completion, structural fit-outs were undertaken to optimise retail layouts and vertical circulation.
Staircases were added between levels, with particular consideration given to circulation improvements in response to COVID-19.
Scope included modifications to basement slab depths, reconfiguration of the lower-ground floor to accommodate stair ST04 and lift access, and roof adaptations on Buildings A1 and A2 to support plant installations.
Openings were introduced in post-tensioned slabs to accommodate service risers, maintaining the exposed concrete finish while meeting technical and spatial requirements.




Read more
Read more
Read more
Read more
Read more
Read more
Sustainability is in our DNA and we have our own ambitious goals to achieve Net Zero as a business and with our designs. With innovative in-house monitoring tools, Walsh clients have seen on average reductions of 10-20% total embodied carbon, with some of our flagship work achieving 60-70% reductions compared with baseline figures.