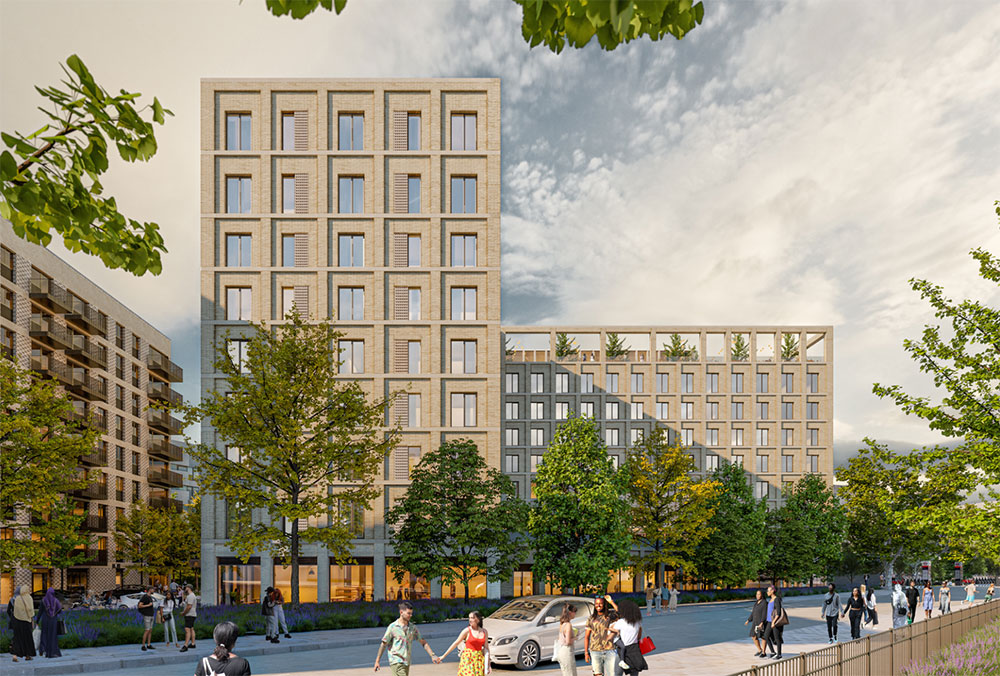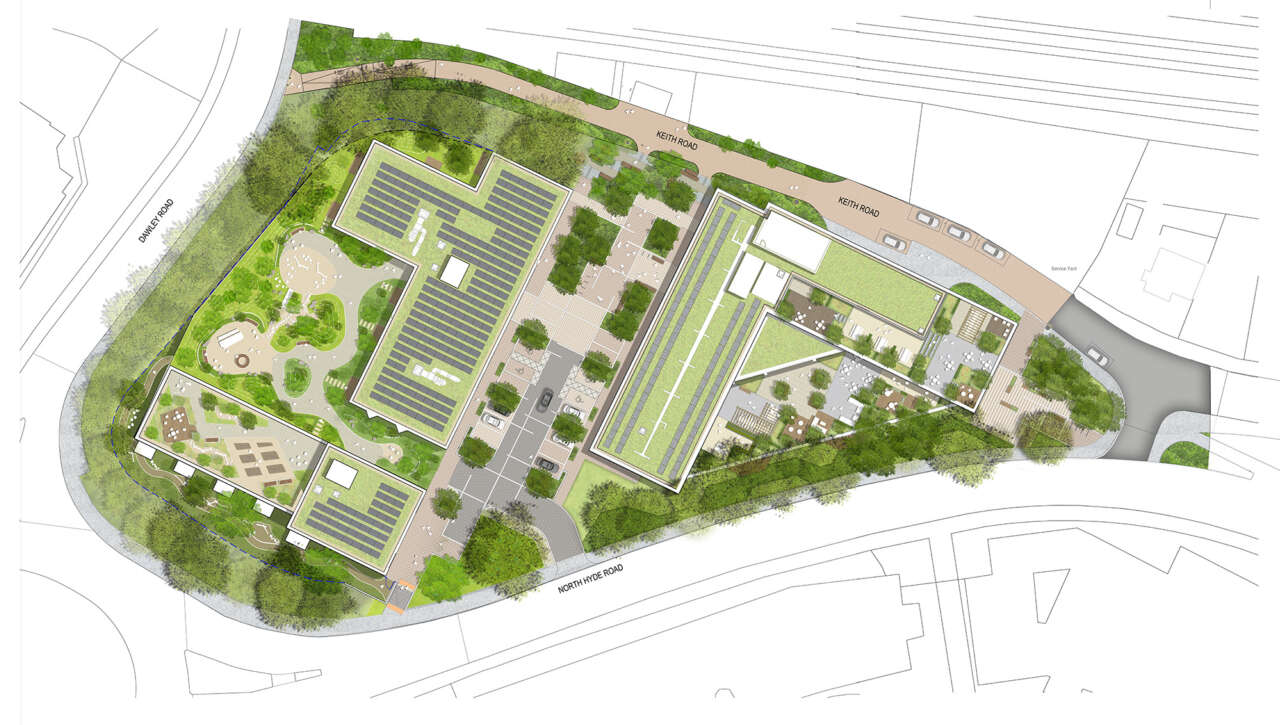Keith House is Hillingdon’s first shared-living development and will feature enhanced landscaping, facilitating access for residents and occupants, as well as new pedestrian links for the local area. Walsh was involved from an early stage, advising on drainage and flood risk, providing innovative solutions which made the development viable. The site is deeply sloping, so Walsh assisted the landscape architect in minimising the requirement for retaining structures.
Walsh adopted modern SuDS techniques which promote the control at source, thereby improving the quality of the water being discharged from the site and reducing flood risk during both light and heavy rainfall.
The SuDS strategy included the use of permeable paving in lieu of hard landscaping, intensive and extensive green roofs as mechanisms which contribute to the overall Urban Greening Factor (UGF) calculations of the landscape architect.
Walsh built on the work that we have been doing with CIRIA on blue roofs to promote this sustainable solution. A solution which avoids large tanks in the ground and improves the quality of surface water run-off.
A range of structural options for the two blocks were considered including a volumetric modular superstructure. The chosen scheme utilises standardised floors on a regular grid spanning 5m and a lean 210mm in thickness. This provides clear spans for the industrial units and amenities on the ground floor whilst supporting the residential units above.


Read more
Read more
Read more
Read more
Read more
Read more
Sustainability is in our DNA and we have our own ambitious goals to achieve Net Zero as a business and with our designs. With innovative in-house monitoring tools, Walsh clients have seen on average reductions of 10-20% total embodied carbon, with some of our flagship work achieving 60-70% reductions compared with baseline figures.