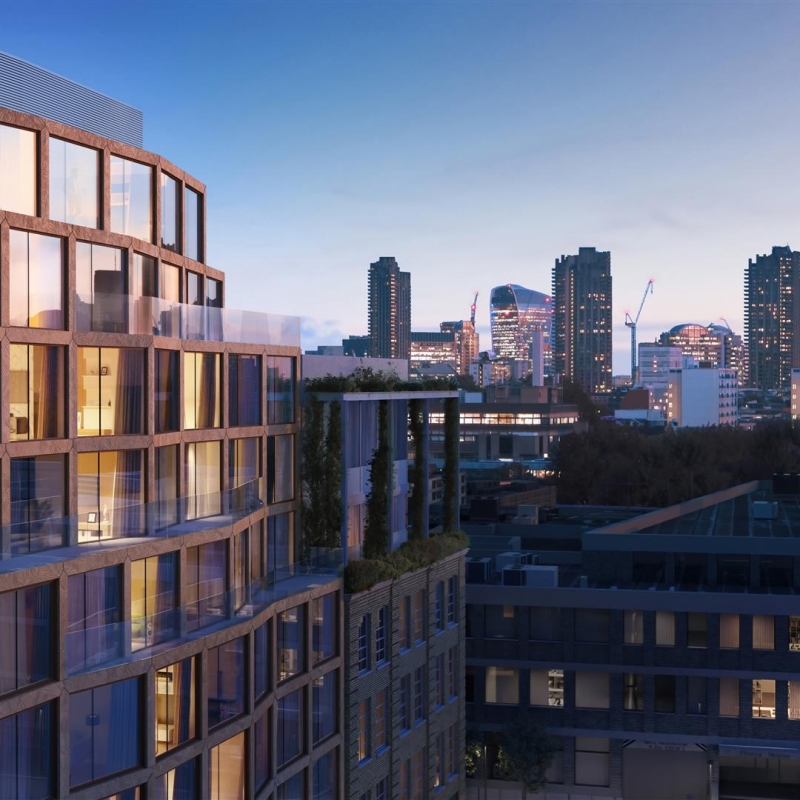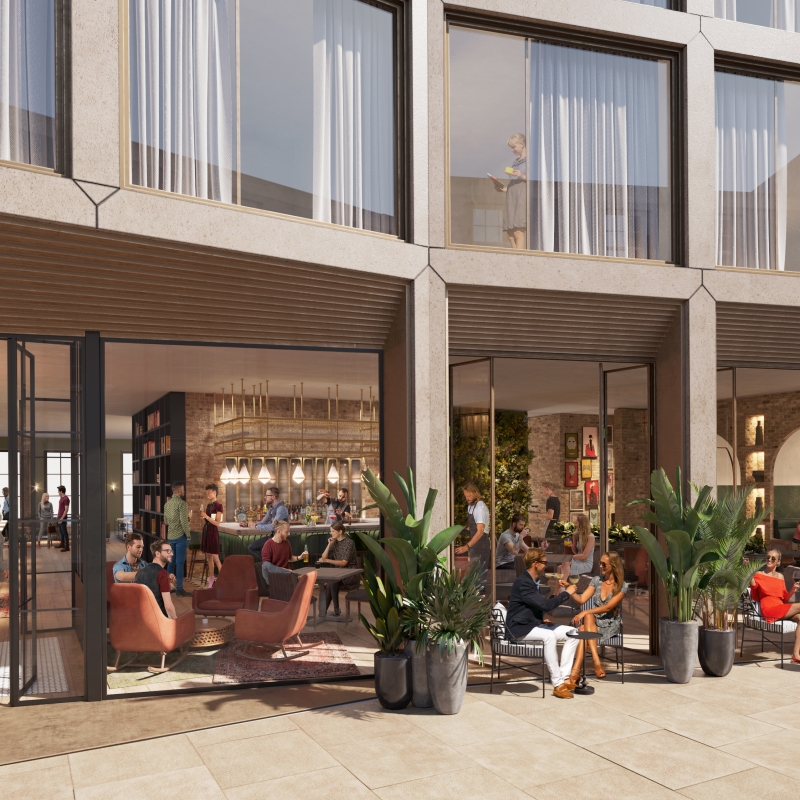The Maldron Hotel in Shoreditch is a single-basement hotel on a constrained site, adjacent to existing highways and neighbouring buildings, with complex party wall and foundation details.
The site previously housed a warehouse which was partially demolished in the 1970s and its foundations were a significant obstruction to the new structure. So, we researched archive information of the existing building and undertook numerous trial pits in order to understand the existing foundations. This allowed us to greatly simplify the basement construction, omitting underpinning to two sides of the building. The design of basement had to suit the sensitive nature of the surroundings and was carefully considered at all stages of construction. We worked closely with our geotechnical engineers on the Basement Impact Assessments and the foundation checks.
There was also a retained party wall with the neighbouring building which protruded into the new structure and required reconnecting to the built frame. We liaised with neighbouring building owners to agree movement monitoring regime and trigger levels and action plans.


Read more
Read more
Read more
Read more
Read more
Read more
Sustainability is in our DNA and we have our own ambitious goals to achieve Net Zero as a business and with our designs. With innovative in-house monitoring tools, Walsh clients have seen on average reductions of 10-20% total embodied carbon, with some of our flagship work achieving 60-70% reductions compared with baseline figures.