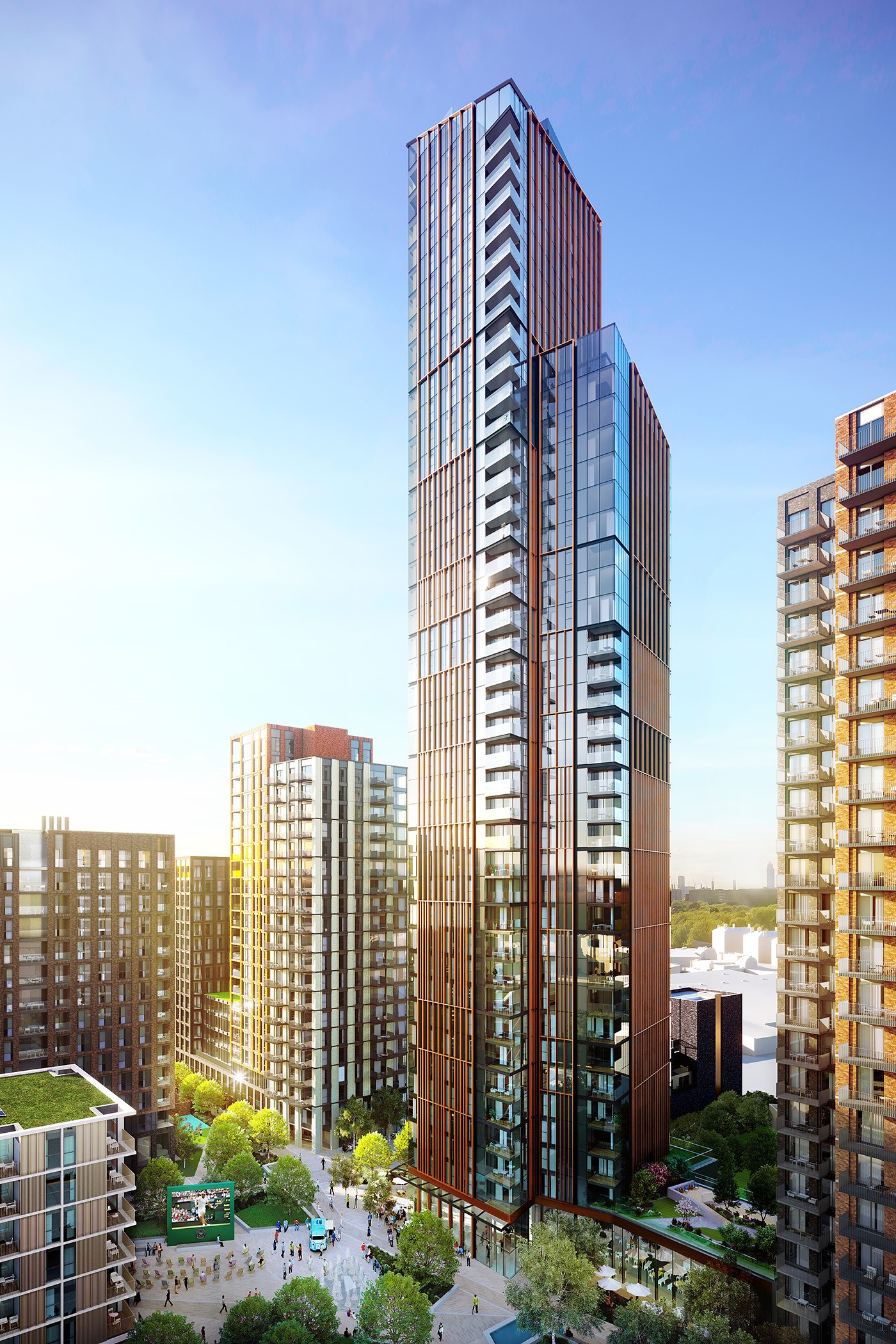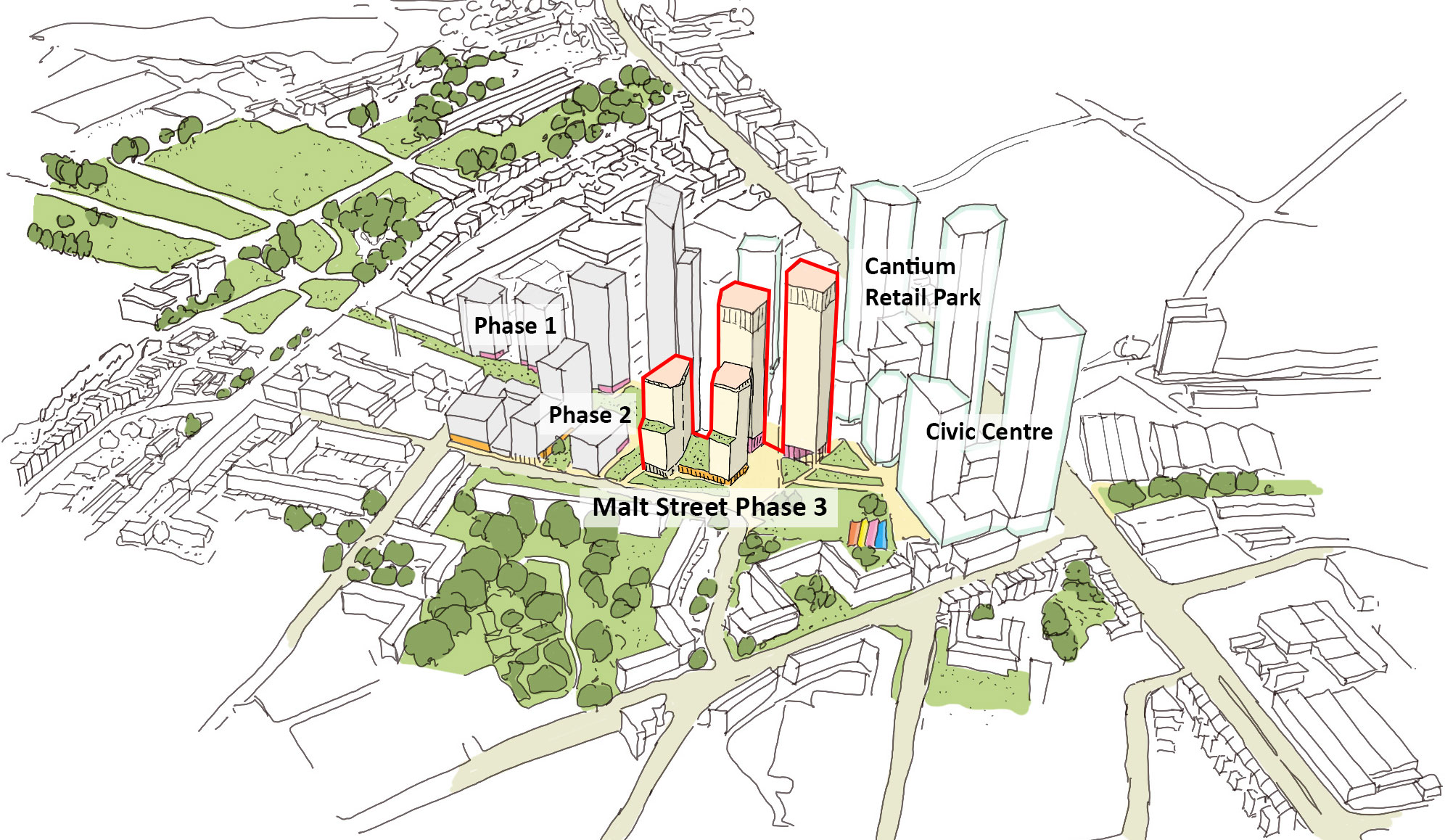This multi-phase development poses challenges which required innovative foundation and piling design due to the location of existing and proposed National Grid tunnels. Walsh drew on its experience and expertise in designing buildings to be located over tunnels while working closely with Berkeley (South London) to obtain Approval in Principle for the development with National Grid.
Working with our geotechnical engineers we have minimised the extent of foundation, reduced the depths, removed or minimised transfers, and developed the design to mitigate difficult and expensive piling into the chalk. In doing so, were able to reduce the number of piles in stage 2 design by over 50% in certain areas.
Whilst being sympathetic to the architectural aspirations and MEP coordination, lean design was used to develop achievable plans for substructure and superstructure. This consisted on simplifying the stability elements of the buildings for ease of construction, reducing the volume of concrete and reducing the loads applied over the tunnels. Applying these lean design principles had the added benefit of further reducing the embodied carbon of the development.


Read more
Read more
Read more
Read more
Read more
Read more
Sustainability is in our DNA and we have our own ambitious goals to achieve Net Zero as a business and with our designs. With innovative in-house monitoring tools, Walsh clients have seen on average reductions of 10-20% total embodied carbon, with some of our flagship work achieving 60-70% reductions compared with baseline figures.