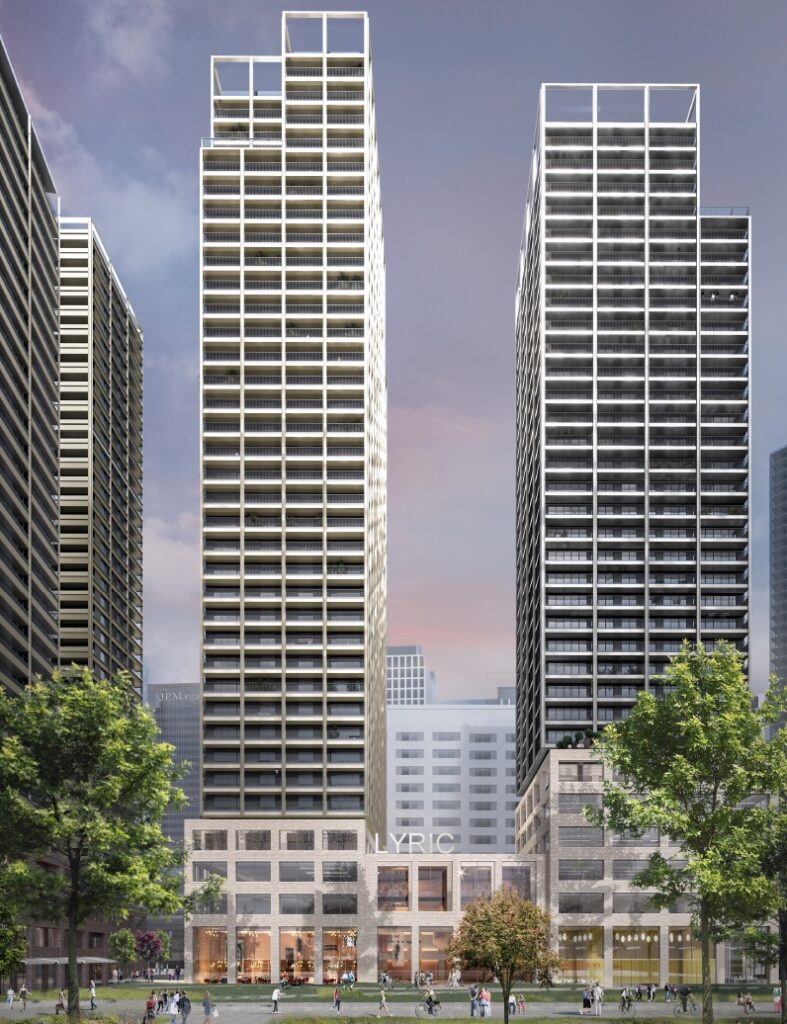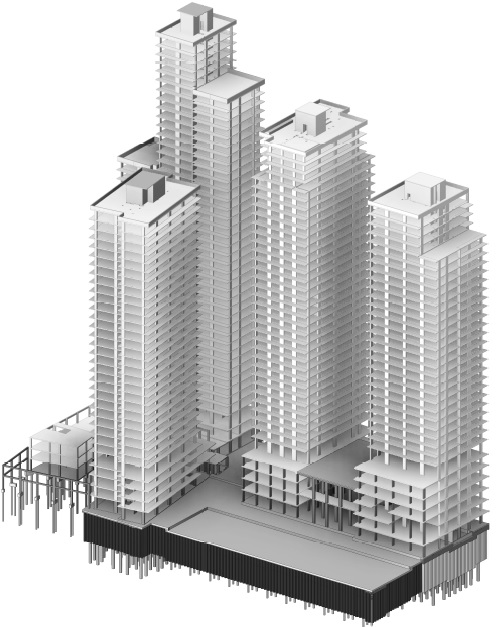In addition to providing 1,500 new dwellings in a mix of units and tenures, this development will deliver two new schools, leisure facilities, retail and commercial space, a heavily landscaped public realm, and the associated infrastructure.
Walsh was engaged by Ballymore at an early stage to conduct a joint study with Glenn Howells to rationalise a consented scheme in order to minimise build costs. The optimised layouts that resulted from these studies included regularised footprints and centralised cores to maximise structural efficiency. Walsh also utilised outrigger walls and post-tensioned slabs to provide sufficiently robust structures with minimal material use.
A key challenge was posed by an existing trunk sewer that crossed the site. Walsh designed and obtained approval for the early division of this sewer, hence avoiding onerous build-over obligations for the client. These diversion works were completed in early 2020 ensuring a clear path for piling works to commence on programme in summer 2020.
Walsh have been appointed to deliver structural and civil engineering services for both phases of this project from RIBA Stage 1 through to completion, which is expected in 2026.


Read more
Read more
Read more
Read more
Read more
Read more
Sustainability is in our DNA and we have our own ambitious goals to achieve Net Zero as a business and with our designs. With innovative in-house monitoring tools, Walsh clients have seen on average reductions of 10-20% total embodied carbon, with some of our flagship work achieving 60-70% reductions compared with baseline figures.