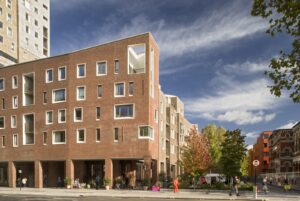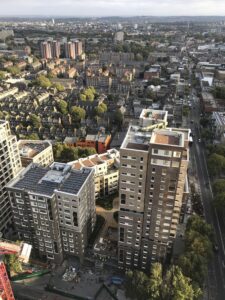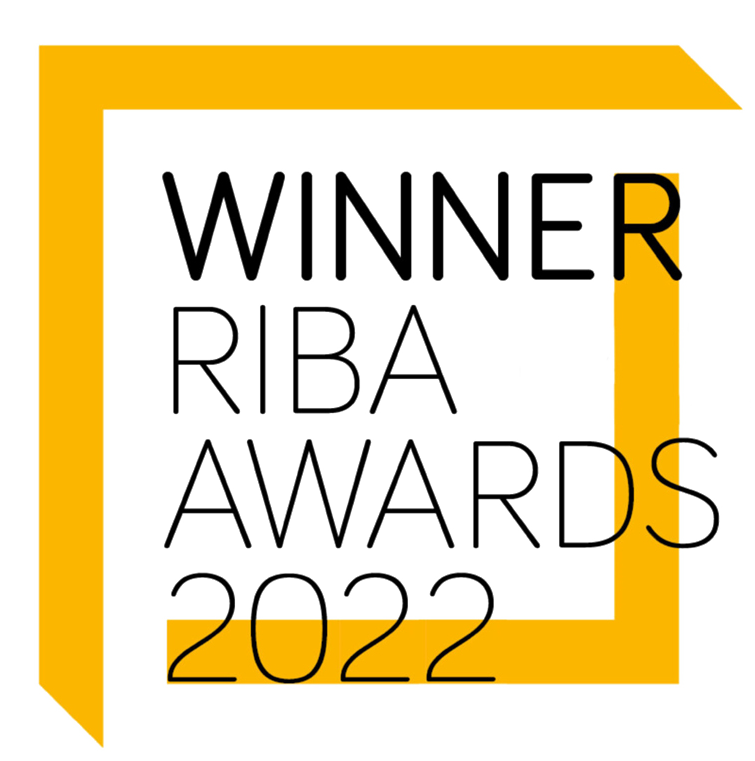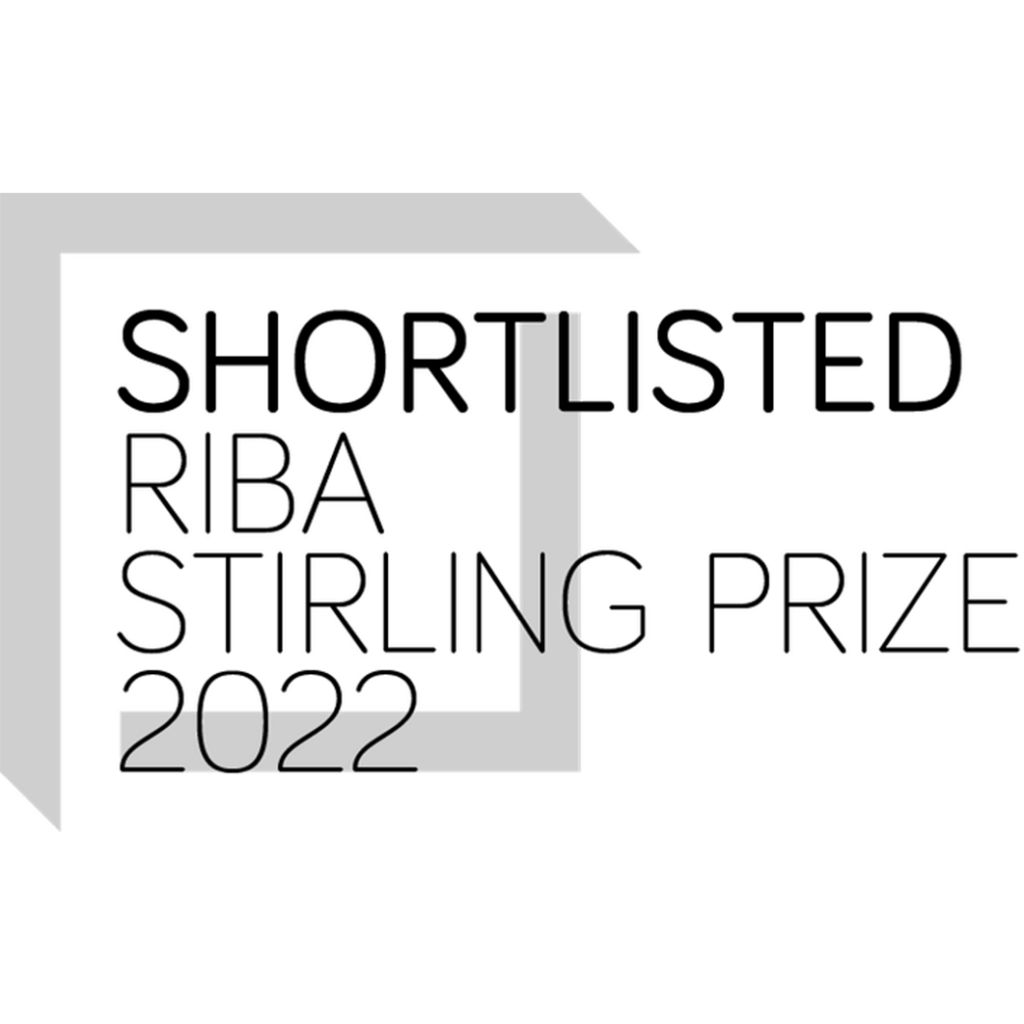Walsh provided full structural and civil engineering services on this development, at the south-west corner of the Elephant and Castle masterplan. It includes a reinforced concrete frame above a first-floor podium transfer deck allowing for more open retail spaces at ground floor.
The site had difficult ground conditions, including existing ground obstructions, so Walsh developed a series of foundation schemes to give the client maximum flexibility to minimise costs within these constraints.
Walsh initially developed the feasibility of building the lower rise blocks in cross-laminated timber while maintaining an open ground floor retail space via the use of transfer structure. Due to the evolution of the design, we needed to quickly adapt our initial proposals and extended the smaller concrete frame to include the whole scheme. We were able to quickly present to the client the new designs, without impacting on programme.
The homes have been designed to meet level 4 of the Code for Sustainable Homes.




Please click on images below to open a full-screen gallery.
Read more
Read more
Read more
Read more
Read more
Read more
Sustainability is in our DNA and we have our own ambitious goals to achieve Net Zero as a business and with our designs. With innovative in-house monitoring tools, Walsh clients have seen on average reductions of 10-20% total embodied carbon, with some of our flagship work achieving 60-70% reductions compared with baseline figures.