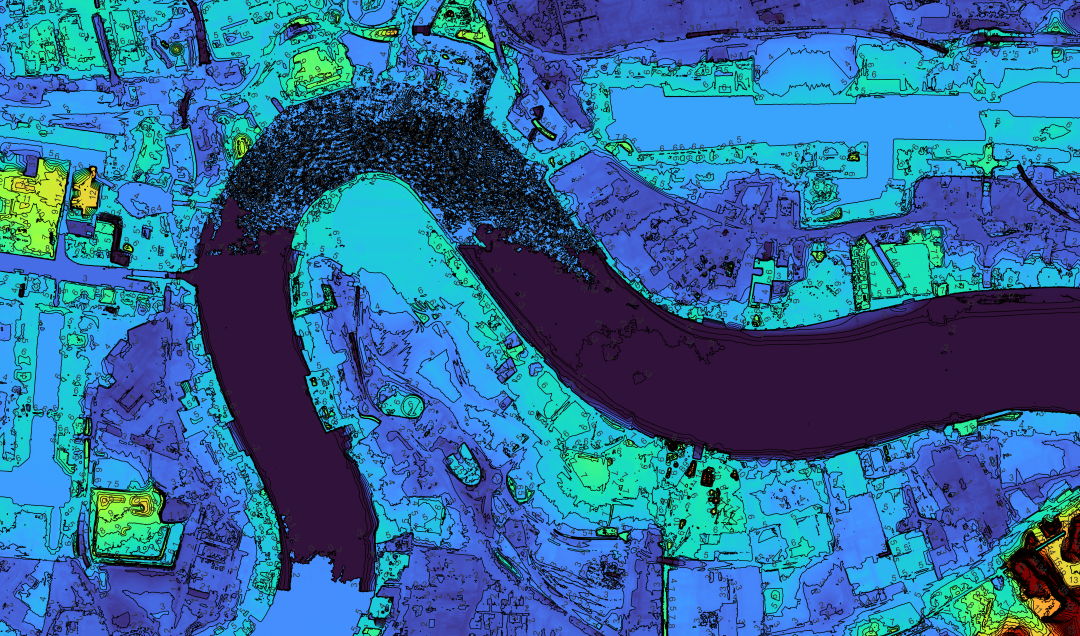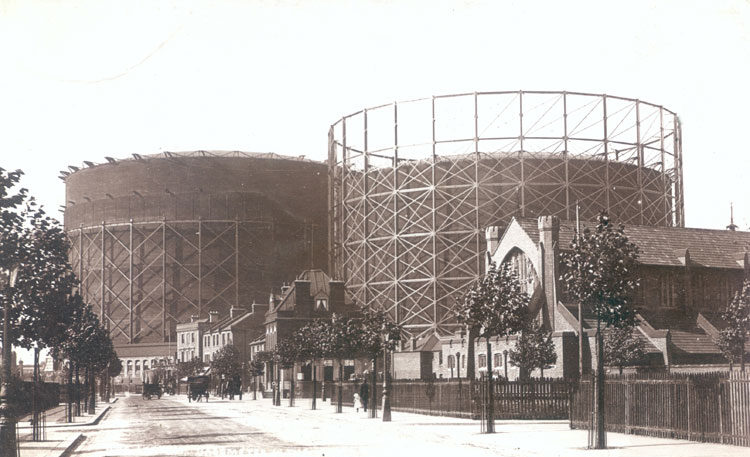Knight Dragon’s masterplan for Greenwich Peninsula continues with its Peninsula Gardens development. Walsh provided planning support to Knight Dragon and were subsequently novated to Mace for the construction phase. Mace selected a novel precast solution for the development, utilising sandwich panel external units with more traditional hollowcore internal slabs.
The site presented with complex ground conditions and needed Walsh to provide verification reporting to achieve planning sign-off. The Greenwich Peninsula has a long history of contamination, having been largely occupied by gas works in the mid-to-late 19th century. New construction in this area must address the legacy of this contamination and its treatment in the lead-up to the construction of the Millennium Dome. During this period, much of the historical contamination was covered and placed under the management of the Atkins-derived Environmental Method Statement procedures. To tackle this, Walsh has provided soil sampling guidance and remediation strategy implementation guidance as well as a full audit of subcontractor sampling and testing practices to see that future materials movements and waste disposal is managed in accordance with current regulations.
The superstructure design is a precast concrete frame and the construction approach builds on our extensive experience working with MACE to deliver innovative MMC / off-site solutions. This project uses the latest in ‘construction to production’ technology to shrink the programme, increase certainty and quality of delivery, and reduce carbon emissions. To deliver on these objectives, Walsh coordinated a precast cladding solution that provides stability to the entire frame.


Read more
Read more
Read more
Read more
Read more
Read more
Sustainability is in our DNA and we have our own ambitious goals to achieve Net Zero as a business and with our designs. With innovative in-house monitoring tools, Walsh clients have seen on average reductions of 10-20% total embodied carbon, with some of our flagship work achieving 60-70% reductions compared with baseline figures.