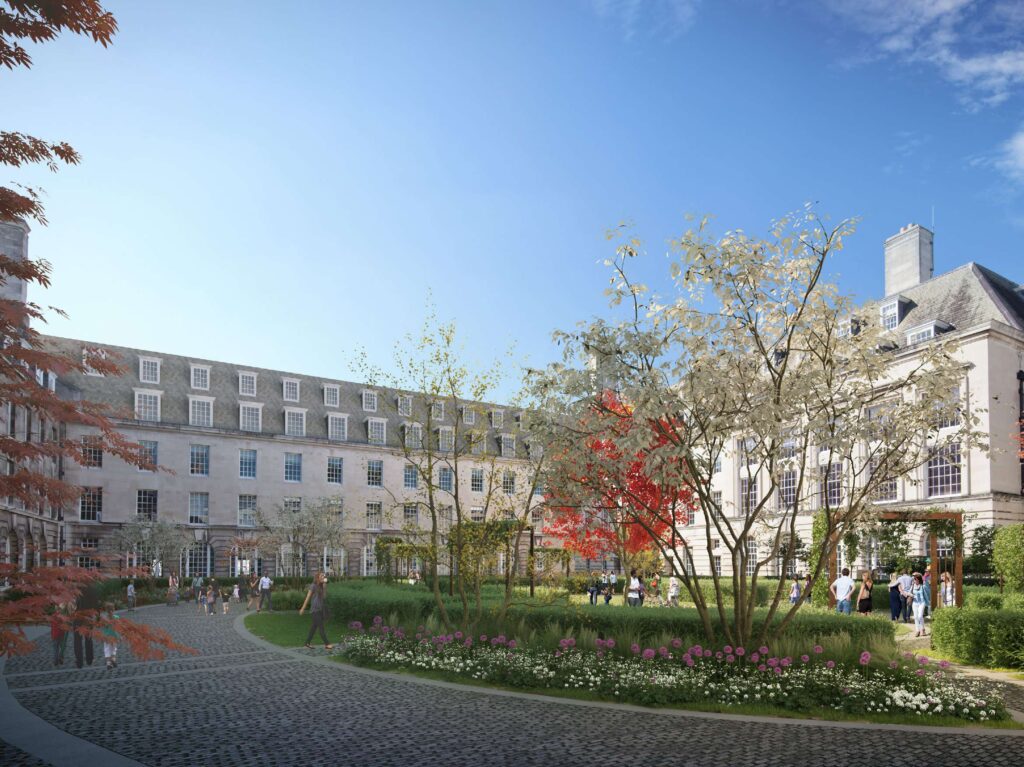The redevelopment of the Grade II*-listed Surrey County Hall in Kingston, will transform a historically significant civic building into a vibrant mixed-use development. The retained buildings within this development represent over 82% of the proposed built form.
Originally constructed in 1893 and extended between 1930 and 1982, the site comprises 267,000 sq ft of retained floor space. While the existing office space will be retrofitted, the canteen and computer buildings will be demolished to make way for two new residential blocks. The redevelopment plan includes 315 residential units, 265 private and 50 affordable. Enhancements to landscaping and pedestrian access are also part of the initiative.
Design and detailing for both the new builds and structural alterations focused on constructability and the management of temporary works during the alterations. We also outlined the investigative work necessary to understand the existing building. We provided:
Our approach prioritised reuse and repurposing, aligning with sustainability and heritage preservation goals. Where viable, existing foundations and structural frames were retained and integrated into the new design, reducing environmental impact and construction costs.
These strategies delivered programme and cost efficiencies, while preserving the building’s historic character.
Navigating the complexities of a Grade II* listed building can be challenging, especially when original structural documents are not available. Fewer than 1% of Grade II listed buildings are upgraded to Grade II*, and strict regulations are in place to preserve their architectural and historical significance. The primary challenge is to adapt the building for new uses while preserving its heritage aspects. This requires a careful balance between heritage conservation and modern performance and residential standards.
Obtaining approvals from Historic England also required a meticulous approach that combines thoughtful design with comprehensive documentation to ensure that every detail aligns with the preservation of cultural heritage.

Read more
Read more
Read more
Read more
Read more
Read more
Sustainability is in our DNA and we have our own ambitious goals to achieve Net Zero as a business and with our designs. With innovative in-house monitoring tools, Walsh clients have seen on average reductions of 10-20% total embodied carbon, with some of our flagship work achieving 60-70% reductions compared with baseline figures.