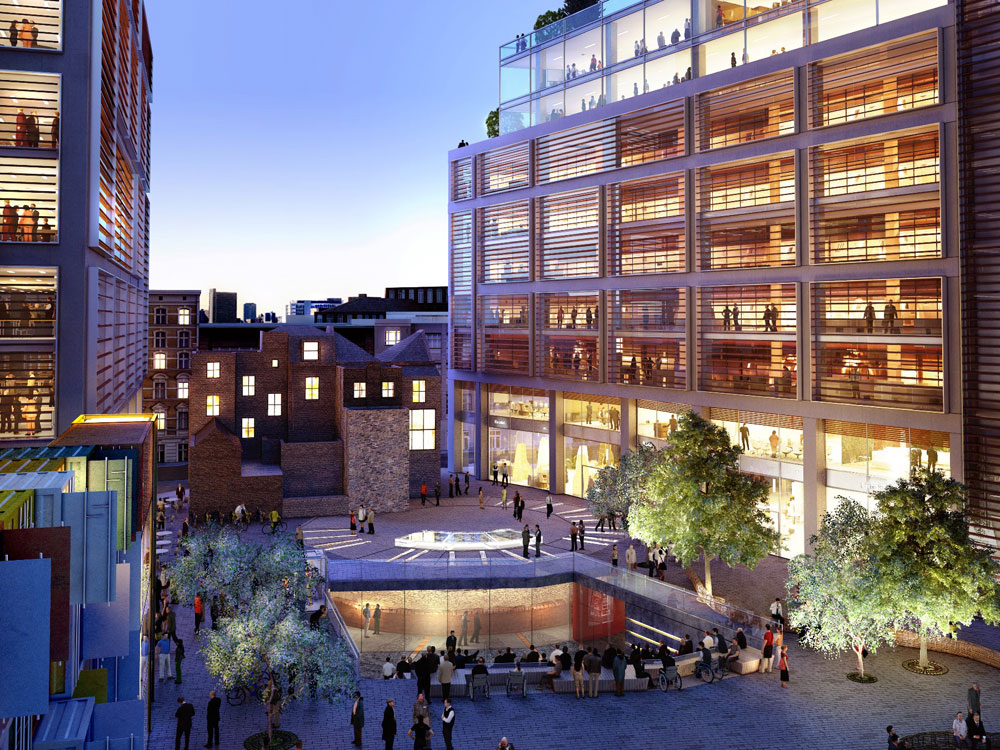Delivering commercial viability on a complex historical site
The Stage is a landmark 540,000 sq ft, £750m mixed-use development designed around a world-class heritage centre on the site of Shakespeare’s Curtain Theatre in Shoreditch, London.
The development consists of two office buildings, a new 37-storey residential tower, a new theatre and museum, a two-storey commercial unit, and the refurbishment of existing railway arches to commercial units with a steel frame cafe structure on top and a three-storey basement.
We were employed to take the design from Stage 3 to completion, building upon the original scheme and delivering significant improvements to both the layout and structural efficiency across the development.
This project presented challenges to the programme and viability due to the historical significance of the site and the evolving needs of the commercial space.
Office Development Key Features
This development is on a protected historical site and features two office buildings that bookend the three retained historic buildings and face a conservation area on the opposite side of Curtain Road.
The Hewett is 70,000 sq ft over 8 storeys, and The Bard provides 110,000 sq ft of office space over 12 storeys, along with a new basement (3 storeys over approximately half of the site footprint) to accommodate commercial floor space, plant, car and motorbike parking and cycle storage.
Preserving Historical Heritage
The discovery of the theatre remains posed a significant challenge.
Initial assessments indicated a circular shape, but excavation revealed a square layout extending beneath one of the planned commercial buildings.
Threatening the development’s viability by potentially reducing the footprint, we designed a solution to place two plunged column piles in less sensitive areas of the remains, allowing the building footprint to remain intact.
A bespoke construction methodology was developed and approved by Historic England, ensuring minimal impact throughout the construction process.
This was the first instance of piles being installed within the boundaries of a national monument, and it enabled the project to proceed on schedule without compromising heritage.
Structural Redesign for Commercial Requirements
Both buildings were originally designed as steel frames, yet as the project evolved, changing tenant requirements necessitated significant redesigns of both office buildings.
The Hewett: The design was adapted to incorporate post-tensioned (PT) concrete slabs, ensuring the required dynamic performance for a potential gym tenant.
The Bard: A bespoke solution using fabricated beams was engineered to minimise steel tonnage while providing large open spans and sufficient headroom, reducing steel tonnage by approximately 20% and resulting in cost savings and a more efficient construction process.
How we added Value to the project
Innovative engineering solutions enabled the project to succeed on a historically protected site, overcoming complex challenges with creativity and precision. This was achieved through close coordination with Historic England, ensuring that all heritage considerations were carefully addressed throughout the process.
Timely design adjustments also played a crucial role, allowing for the successful completion of two landmark office buildings that met both heritage requirements and commercial objectives.
Ongoing Involvement
We are designing a mezzanine level for The Bard, a variety of cut and carve works in both buildings, and carrying out fit-out works to accommodate the specific functional and aesthetic needs of a prestigious client.
All MEP services are integrated within the new layout, maintaining operational efficiency and compliance with safety standards.




