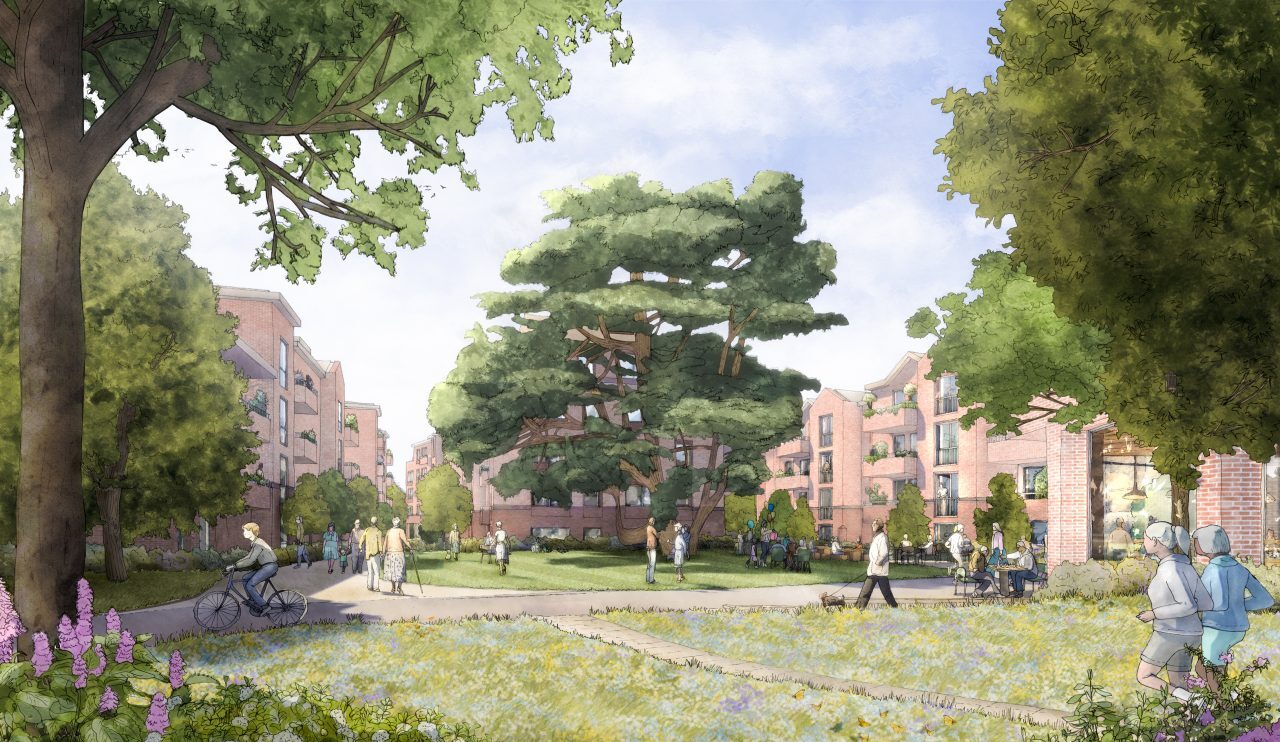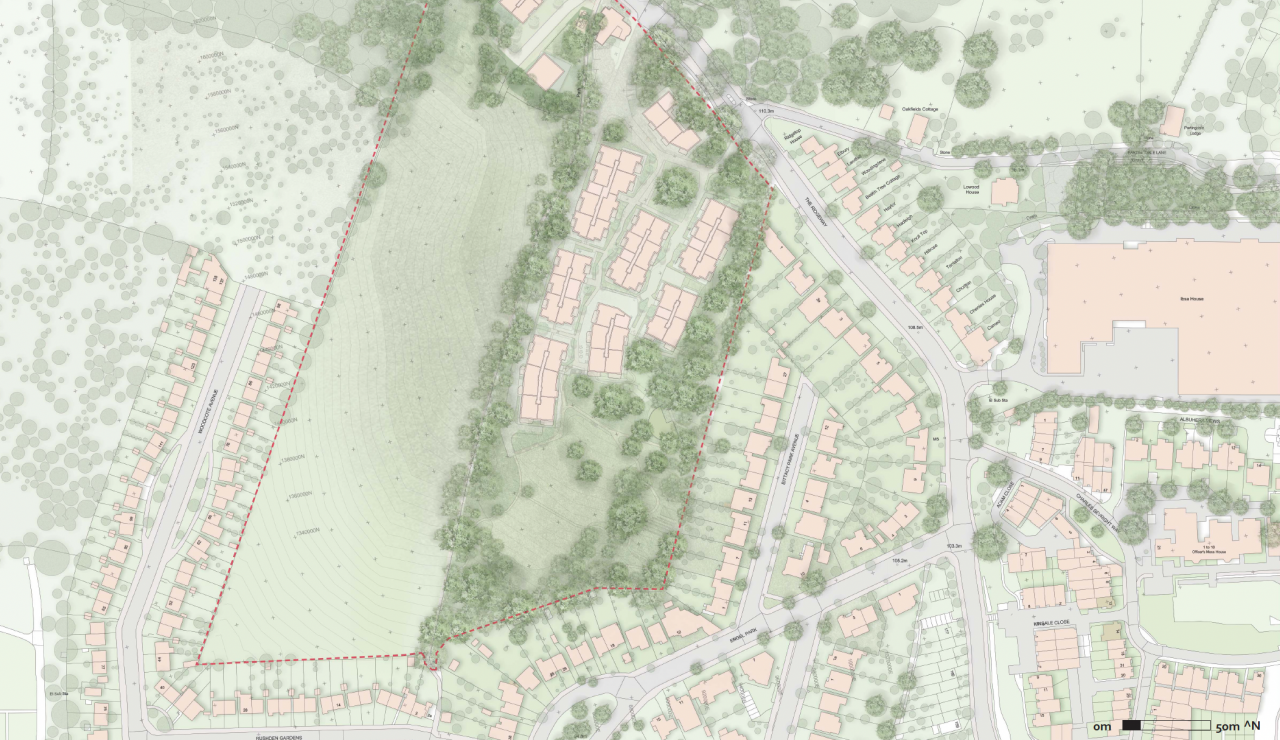The development of Watch Tower House will cater to the independent ‘Later-Living’ market by offering 180 new high-quality homes. Each home will be self-contained and will have access to a range of communal facilities and services, such as a swimming pool, gym, restaurant, café/bar, lounge/library, treatment rooms and concierge services.
The project comprises of 13 new buildings, ranging from two to five storeys, out of which eight buildings are constructed over a large basement. The site is located in the green belt, and one of the major challenges of the project was to integrate the development between the number of mature trees that are to be retained. Additionally, the topography of the site posed a challenge due to an approximate 10m fall across the area.
The design underwent several iterative optimisation cycles to achieve the current lean design of the basement and structure.
Walsh Stage 2 Embodied Carbon Assessment shows the development is on target for 182 kgCO2e/m2 – ‘Good, A rating’ as per official LETI rating. This hits the 2030 target.


Read more
Read more
Read more
Read more
Read more
Read more
Sustainability is in our DNA and we have our own ambitious goals to achieve Net Zero as a business and with our designs. With innovative in-house monitoring tools, Walsh clients have seen on average reductions of 10-20% total embodied carbon, with some of our flagship work achieving 60-70% reductions compared with baseline figures.