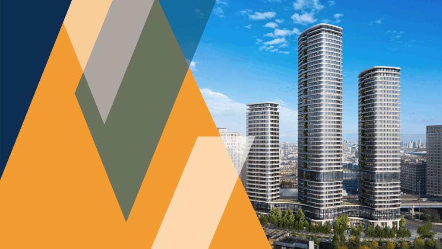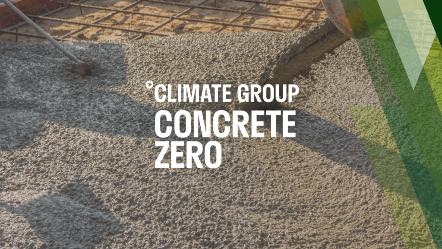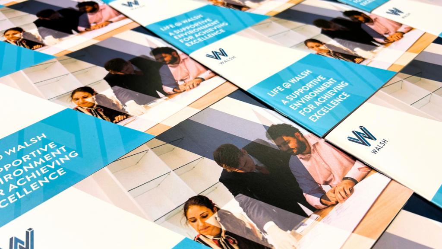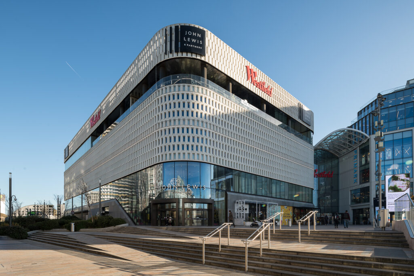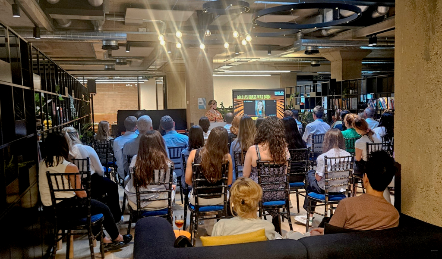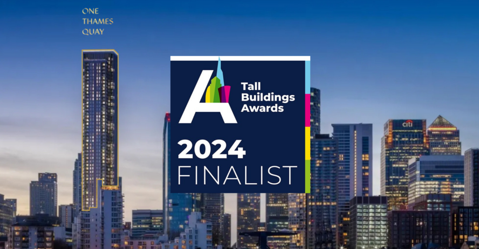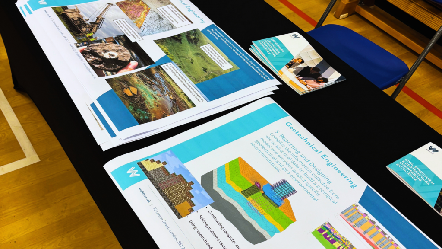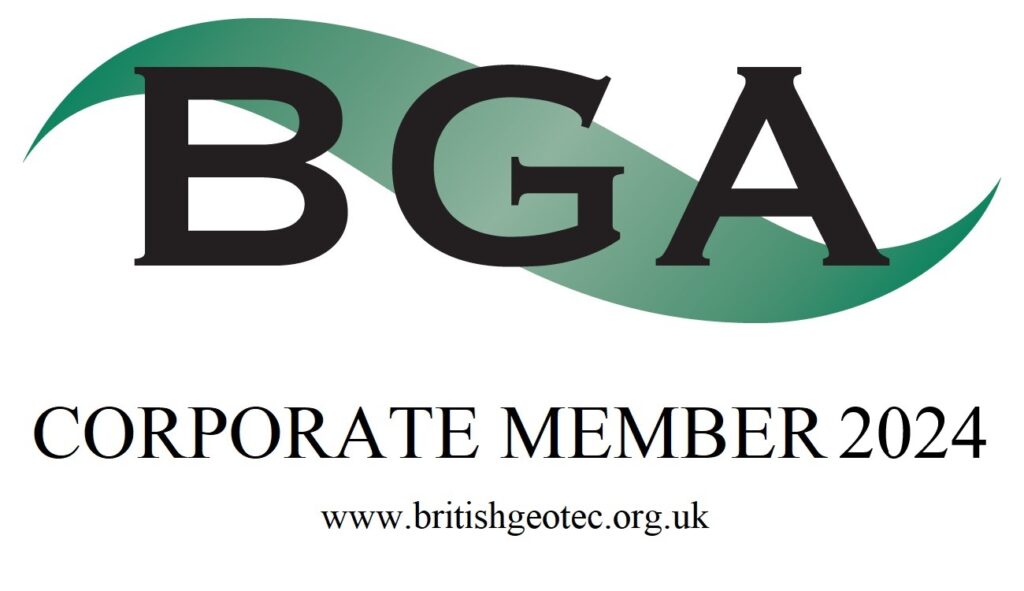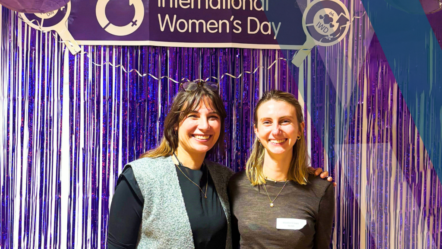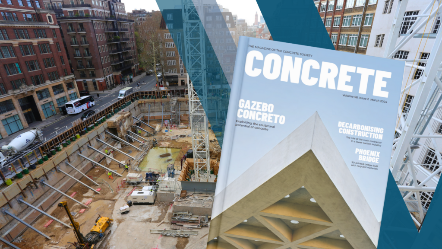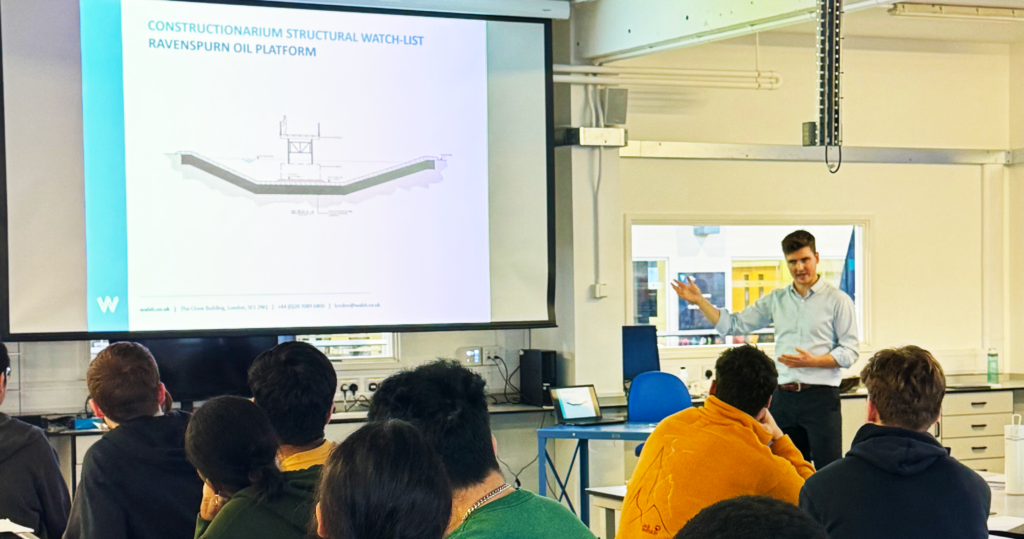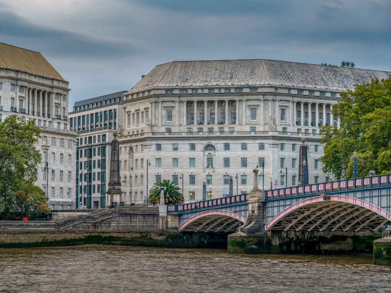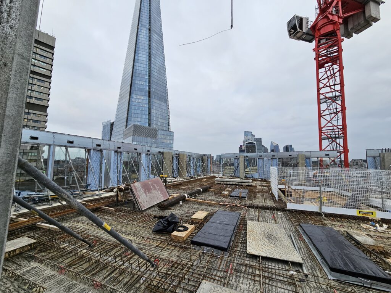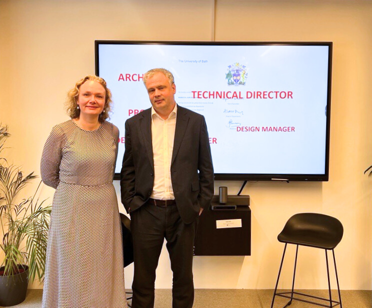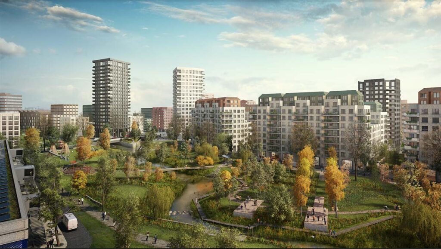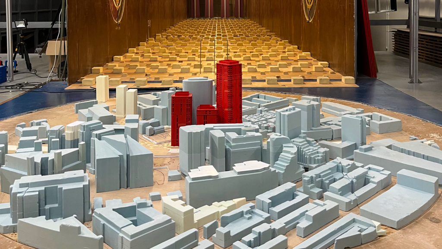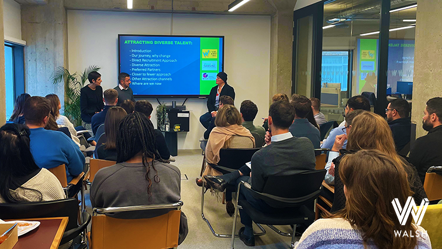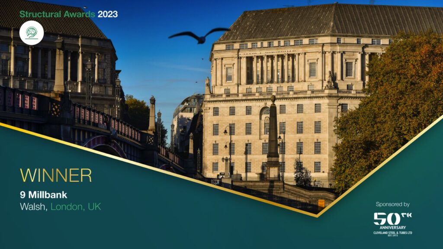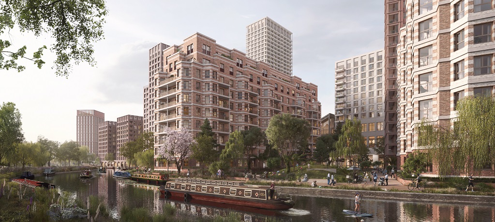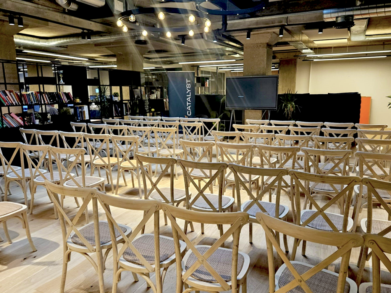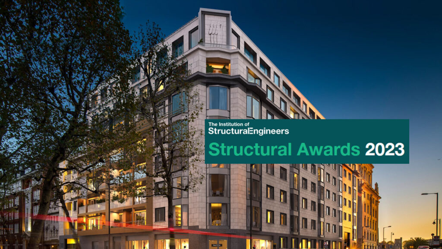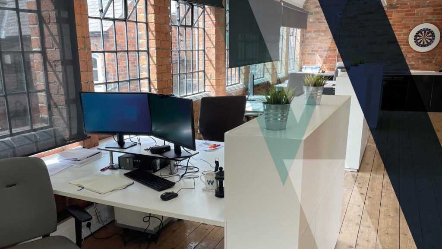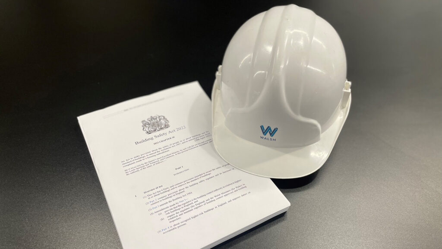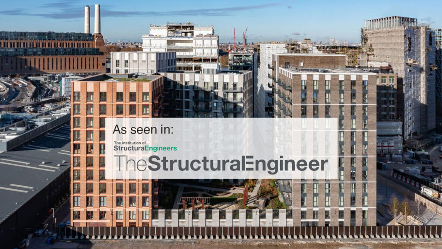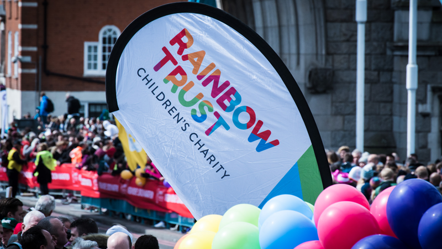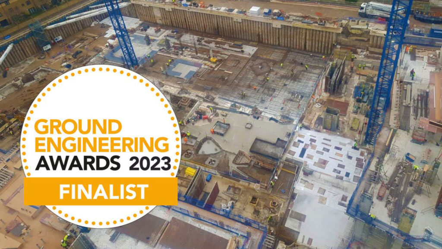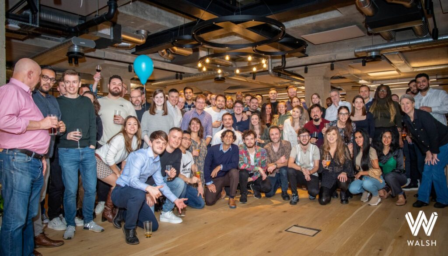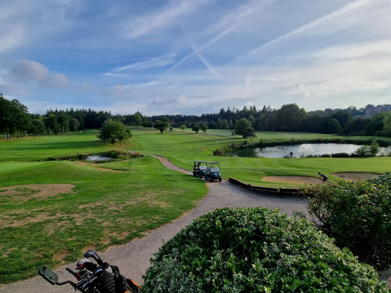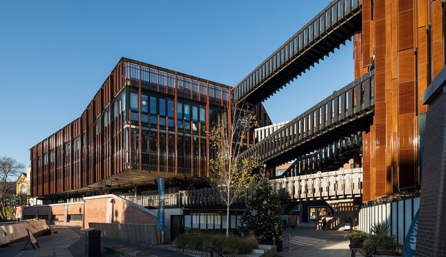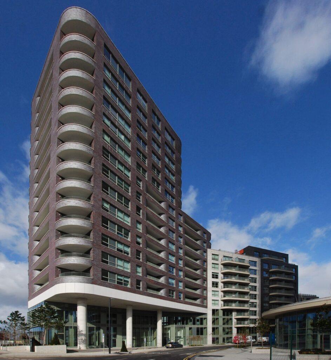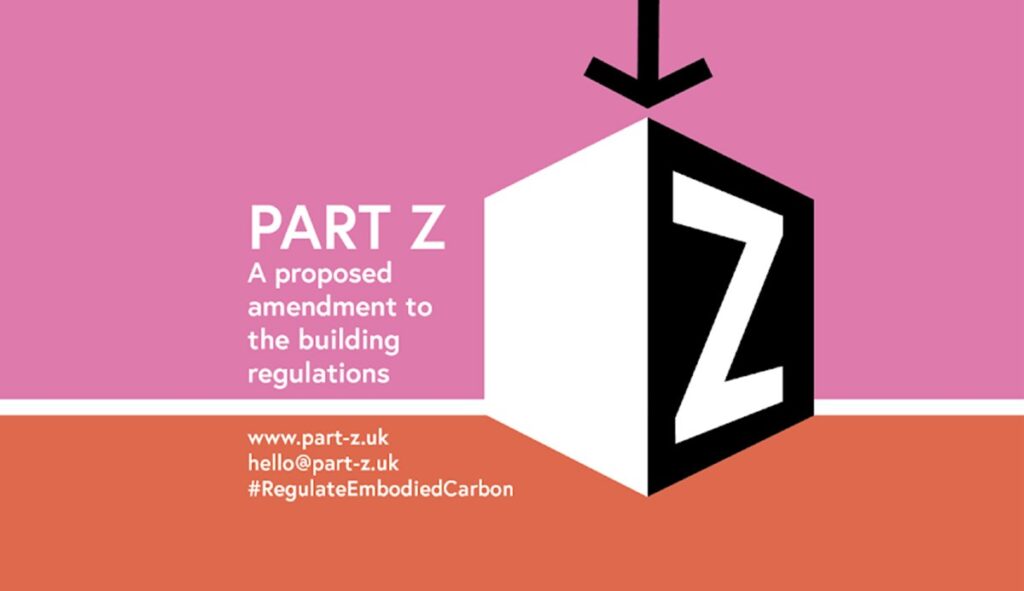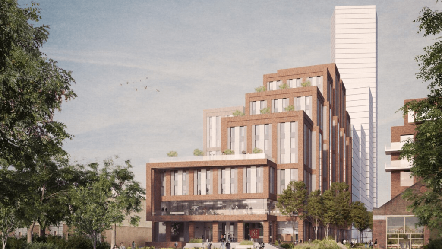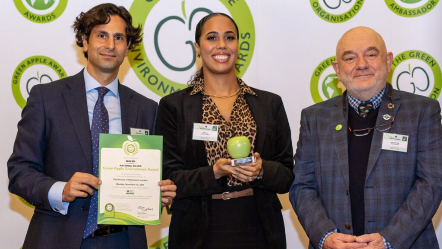A recent article in The Guardian explores the ambitious £10 billion redevelopment of the former Earls Court Exhibition Centre site in West London
The piece, titled “Bringing Back the Wonder: inside the £10bn Earls Court Redevelopment Seeking Planning Consent,” delves into the transformative plans led by the Earls Court Development Company (ECDC). The redevelopment spans 44 acres and transforms the area into a vibrant mixed-use neighbourhood.
A Bold Vision for Earls Court
THE MASTERPLAN INCLUDES:
- A significant new park was created on the raised concrete platform of the former exhibition centre, providing much-needed green space for the community.
- Nearly 4,000 new homes, 35% of which are affordable.
- Cultural venues, shops, offices, and restaurants to reinvigorate Earls Court as a cultural destination.
ECDC HAS PLACED GREAT IMPORTANCE ON ENGAGING WITH THE LOCAL COMMUNITY, STATING:
“We’ve engaged significantly more than is standard with the local community, including setting up a Public Realm Inclusivity Panel (PRIP), a rotating group of 15 residents – half of whom are under 18, as well as older people, people with disabilities, and carers – who have shared their views as the masterplan has developed.”
(The Guardian)
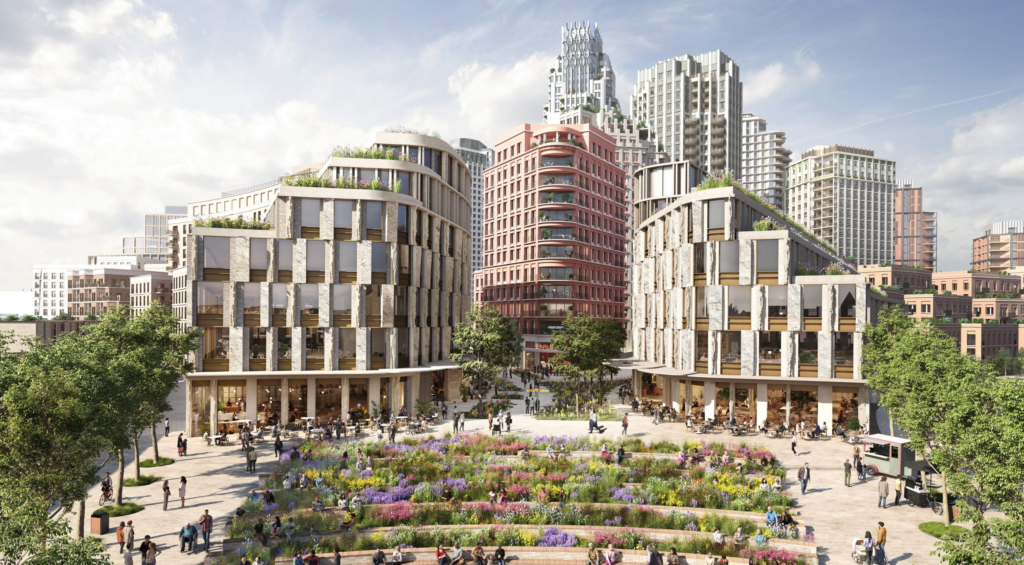
HONOURING A RICH HISTORY
The redevelopment aims to “bring back the wonder” to a site once known worldwide for its exhibitions and events. Originally opened in 1937, the Earls Court Exhibition Centre hosted countless iconic moments, from performances by Pink Floyd and David Bowie to the London Boat Show, where boats floated in the venue’s large pool.
For decades, the site was accessible only to ticket holders, and it has remained closed to the public since Bombay Bicycle Club played the final concert in 2014. The new masterplan seeks to reconnect this historic location with the wider community, creating open, welcoming spaces for all.
ENGINEERING EXPERTISE FOR A WONDER-FULL MASTERPLAN
We’re proud to bring our expertise to this landmark project. Our work focuses on Phase EC2, one of the initial stages of the redevelopment, which spans the Empress Place and Aisgail Gardens areas. This phase includes:
- Six buildings, ranging from Purpose-Built Student Accommodation (PBSA) to private residential and affordable housing.
- The masterplan’s tallest tower, WB04, is a striking 45-storey landmark that will redefine the Earls Court skyline.
- 9,000 sq. ft. of retail space and key amenities, such as a supermarket, community centre, and leisure and cultural facilities.
OVERCOMING ENGINEERING CHALLENGES
The site presents complex engineering challenges, including:
- Navigating live tube and railway lines.
- Dealing with existing foundations from the former exhibition centre and neighbouring properties.
- Raising the ground level by 4m to form the Boulevard and another 4m to reach Table Park, resulting in a final height of 12m.
Through our detailed knowledge and innovative approaches, we’ve developed lean, buildable solutions that de-risk the project while meeting the client’s vision.
A COMMITMENT TO SUSTAINABILITY
Sustainability is at the heart of this project, and we’re fully aligned with ECDC’s ambition to set a benchmark for sustainable design in London.
Using our in-house Embodied Carbon Assessment Tool, we’ve monitored and reduced the project’s carbon footprint throughout the design process. By working closely with the design team, we’ve ensured that the structures meet both the architectural and sustainability goals, benefiting the wider community and the environment.
TRANSFORMING EARLS COURT
The Earls Court redevelopment is a once-in-a-generation opportunity to revitalise this historic part of London. We’re proud to be playing a key role in delivering this transformative vision, combining engineering expertise with sustainability and a commitment to creating spaces that benefit the community.

